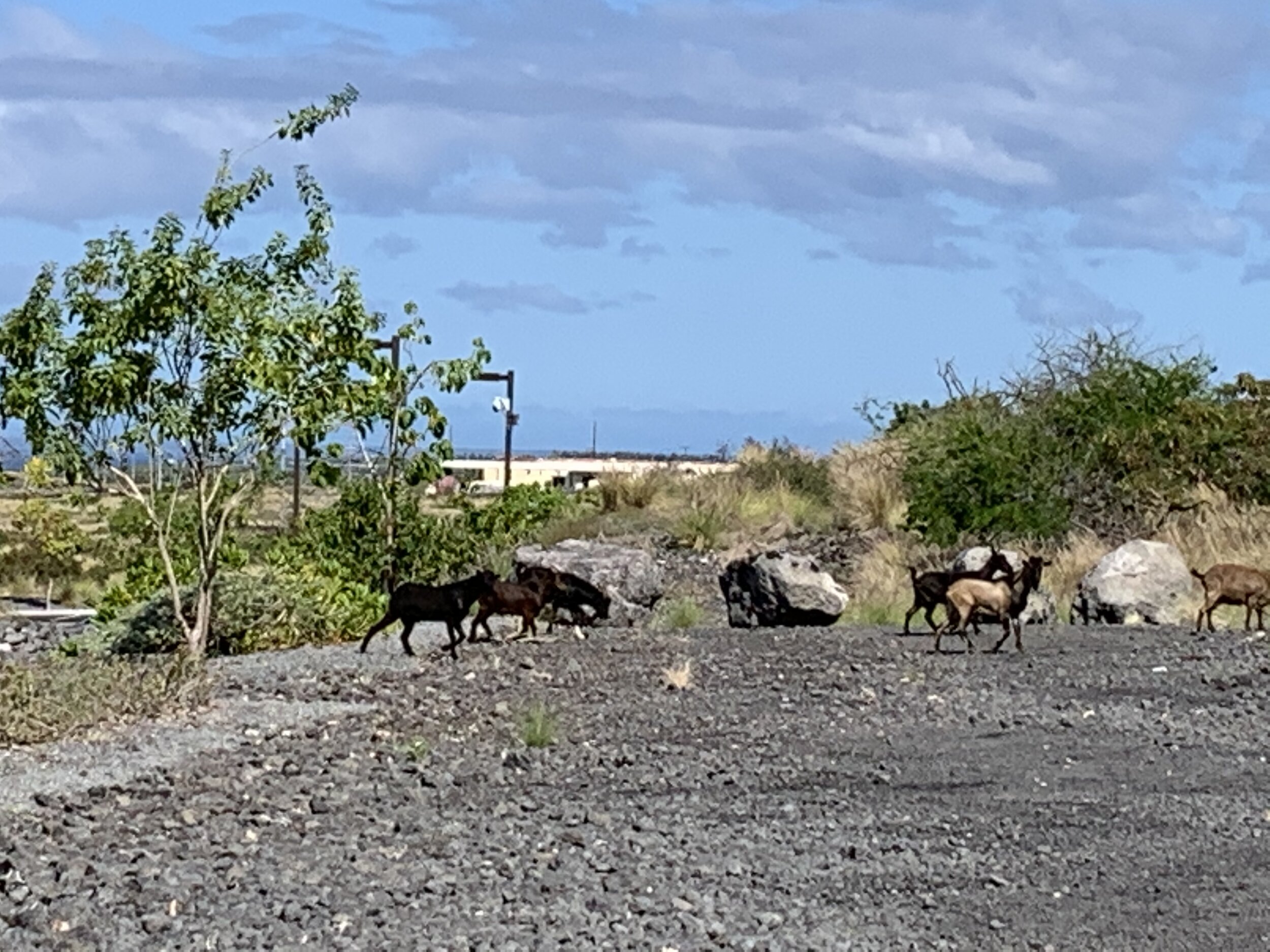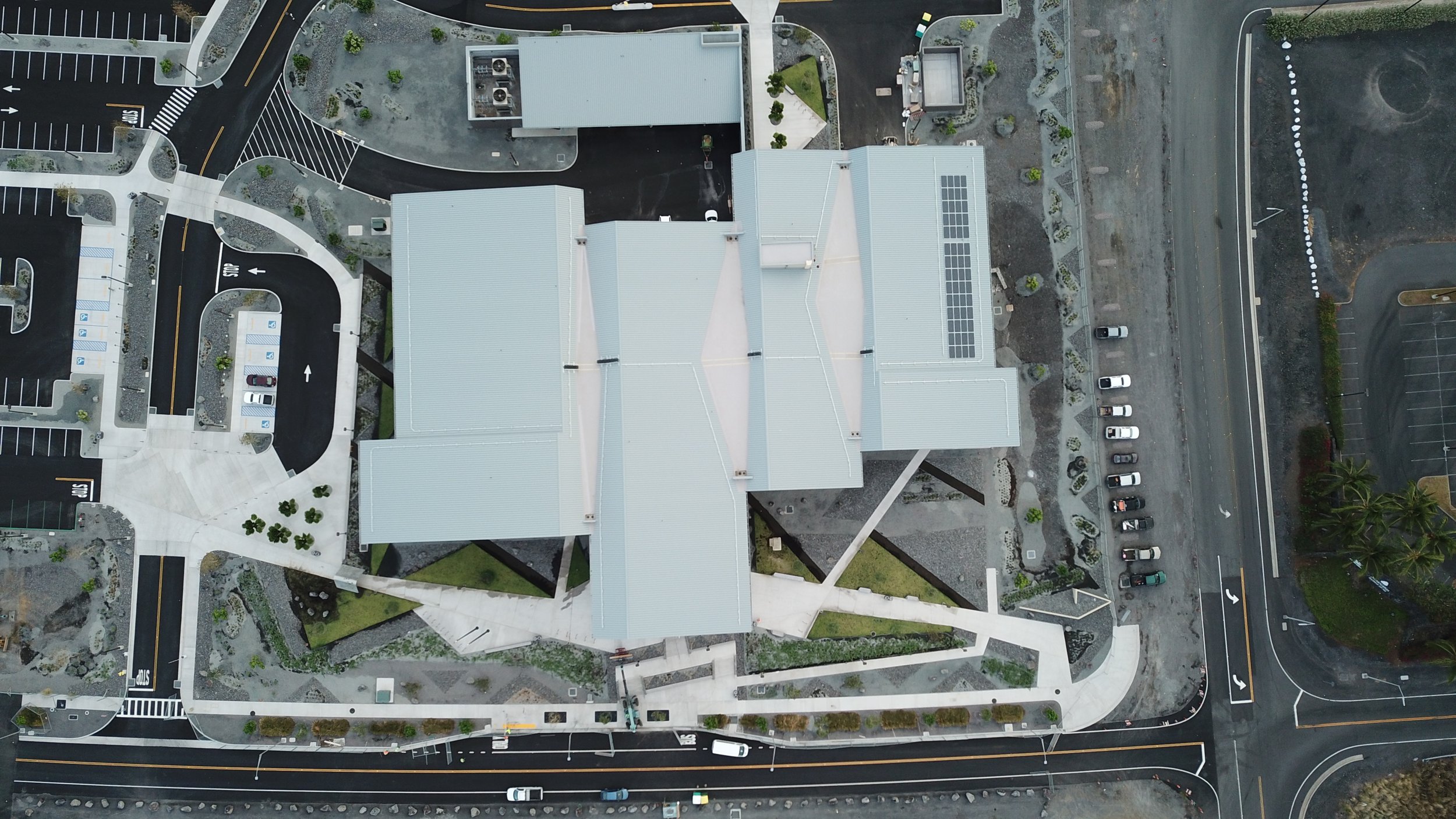
Keahuolū Courthouse
Safe, secure, modern civic space
Built: 2019
Project Location: Keahuolu, Kona, Hawaii
Size: 10 acres
Typology: State, Sustainable, Civic, Institutional, Xeriscape, Accessibility
The landscape architectural design simultaneously express the broader regional context of the site, the Judiciary’s vision and civic identity. Situated in the zone between the coastal area and the steeper flank of Mt. Hualālai, the site design reflects the project’s location in this transition zone characterized by various aged lava fields and relatively sparse scrub vegetation. Mauka-makai trails traversed this zone as people moved through this landscape between the resource rich coastal and mauka agricultural and forest zones.
Through a water efficient xeriscape design using rock and gravel harvested on-site through the grading operations, the site landscape strives to evoke the area’s dry, rocky, scrub land context while at the same time providing for the Judiciary and civic needs befitting of a public facility in what will eventually become an urban setting. Much of the site is occupied by parking for both staff and the public. Clearly recognizable, safe pathways from parking to the building’s staff and public entries are provided. Measures such as concrete pedestrian crossings/speed tables on the internal roadways further improve pedestrian safety and way-finding as people move from the parking to the building entries.
The public drop off area now features concrete paving with ornamental scoring patterns and possibly color and with contrasting light and medium broom finish texture treatment to signal its pedestrian orientation while accommodating vehicle circulation. Seat walls of basalt lava stone with concrete caps at bench height serve as force protection devices that also provide seating at the drop off zone. Inviting and visually interesting courtyards and a plaza welcome users to the facility. The areas north and makai of the main building are the general public areas leading to the main public lobby entrance. The staff entry plaza is located on the mauka side of the main building. These exterior spaces provide outdoor respite with both sun, shade and intimate areas for conversation to enjoy views and being outdoors. These areas have been refined to increase comfort and visual interest. Designated smoking areas are provided at both the public and staff areas.
Another key design gesture is the path from the intersection of Makala Boulevard and Kamaka‘eha Street Avenue to the public lobby. This angular path leading pedestrian users from the surrounding blocks to the public entry lobby have been simplified while seating and shade have been provided for respite and comfort. Symbolizing safe and easy passage as in the mo’olelo of the Law of the Splintered Paddle this route features a contemplative garden and sculptural crushed basalt landscape elements that help define space, provide visual interest and a sense of place.
The street frontages’ along Makala and Kamaka‘eha streets Avenue have been redesigned more formal and urban with repeating Hawaiian cultural motif patterns with in basalt stone relief, gravel and regularly spaced trees and shrub massings. The public drop-off zone utilizes crushed on-site rock in a sculptural form as a physical security barrier while providing seating and a unique entry space. At the west end of the drop off zone a paved entry court with palms was added to formally welcome visitors. Judicious use of lawn along the public space makai of the building provides visual and psychological relief in Kona’s predominantly dry setting. Two wider Wide stairs, basalt/gravel patterns and planting align with the lobby entry for a bold gesture addressing the connection between the building and its Kamaka‘eha Street Avenue frontage. The landscape design strives to reinforce the buildings’ civic presence and its unique Kona setting.
The landscape design also responds to budgetary and operational constraints. The use of on-site rock in a xeriscape design minimizes water usage and maintenance while meeting sustainability goals. The xeriscape design remains intact but has been refined to assist in project cost reduction. Previously re-naturalized a’a lava treatment and basalt clad landscape areas have been significantly reduced and replaced with gravel/crushed rock mulch. Other cost saving measures such as eliminating metal edging at gravel mulch areas around the parking perimeter, reducing paving, eliminating special concrete paving (integral color) and planting in conjunction with those noted have allowed us to reduced our overall landscape cost.



















